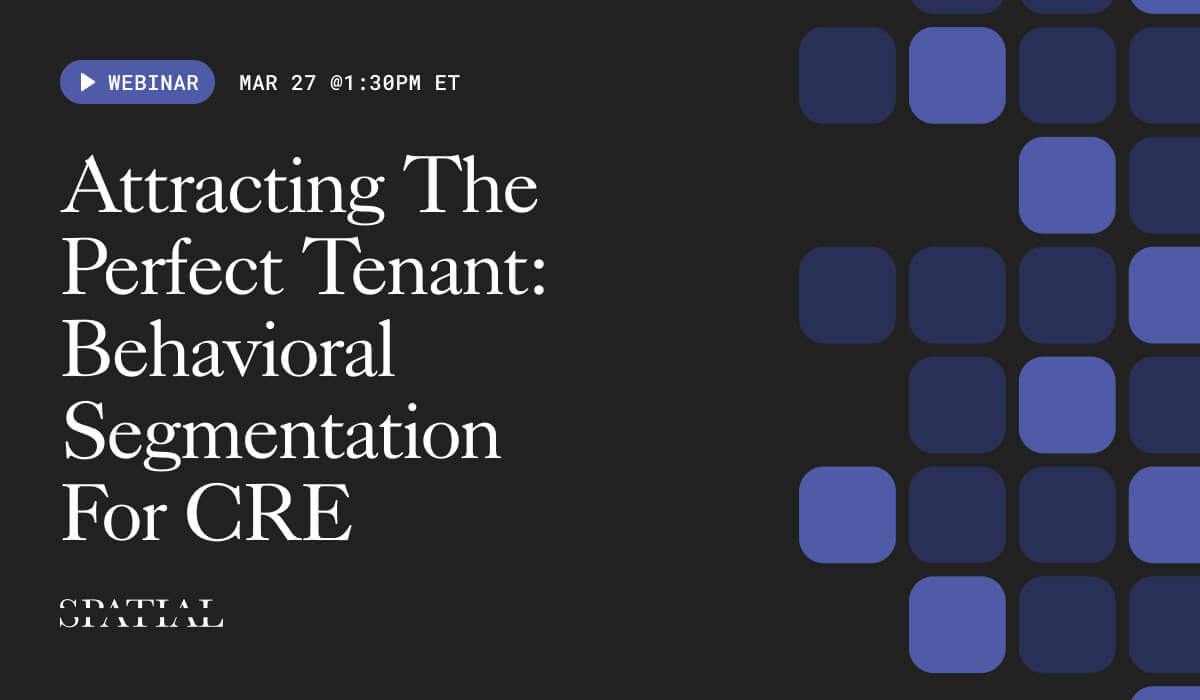
Lyden Foust
•
June 28, 2022
Last updated
•
min read
.jpeg)
Welcome to part five of a five-part series showing how CRE professionals and analysts can append social segments to foot traffic data, analyze customer segments visiting a location, and activate marketing campaigns to drive the ideal customer to the center.
Designing a venue to match the aesthetic, and experiential interests of visitors can be challenging. Especially when the only way to describe visitors is by their demographics. Spatial.ai empowers urban planners, architects, researchers, design directors, and event planners with instant access to the data that helps them find exactly what a community wants.
.png)
The blank page. The bane of writers and place-makers alike. Whether you are building a new office complex, updating a multifamily, or generating event ideas for an outdoor mall - it is always hard to know where to start. And often feels like shooting at the hip.
Why not let the online, retail visitation, and social media interests of visitors and residents inspire the design process. At the end of this blog you’ll know how to design a venue from a foundation of data-back customer interests in three steps:
This process will answer questions like:
At the end we will develop personas and a moodboard that includes design aesthetics, office amenities, and event suggestions for a venue.
Factory 52 is a multifamily, office, entertainment, and retail project in Norwood Ohio. It stood for years as an abandoned card factory with an iconic clock tower overlooking Norwood. Given its multiple uses it works perfectly as a case study for PersonaLive.
If making updates to an existing asset we’d want to start by geofencing the location to segment mobile visitors. In this case, this is a totally new development so we will look at the surrounding population via a mapping software like Esri.

Factory 52’s branding clearly indicates they are going after the young professional crowd and would do well to target the #YoungStars & #RisingProfessionals that make up 7,370 households in a seven minute drive time.
Most design processes start with user personas to inspire ideas and guide choices. PersonaLive backs those personas with data. Let’s dive into some of the preferences of our two segments that will inspire the moodboard.


Demographics confirm the similarity between the two groups, #YoungStars make slightly more money and are less likely to be single. Household size should have an impact on the size and assortment of apartment buildings we develop.

#YoungStars are highly likely to visit veterinarians and dog grooming locations - indicating dog friendly multifamily & dog parks amenities are a must. Visitation to locations like Sur La table, Pottery Barn, and independent bookstores indicate an American updated-traditional style.
#RisingProfessionals seem to have more time for play, being 8x as likely to visit LGBTQ bars and 6x as likely to visit breweries. Visitation to Warby Parker, and West Elm indicate a modern midcentury style. Visitation to WeWork indicates a propensity for coworking that should perk the ears of the office design and amenity team.

As a venue staking itself as an entertainment destination there are some very clear patterns here. #YoungStars tend to want to get outside for fitness and enjoy breweries and bowling for entertainment. #RisingProfessionals seem to be all about group fitness. They are highly likely to visit art museums and music venues.

The two segments seem to share many of the same social patterns. Jonathan Adler (ecommerce furniture brand) and Design Milk both indicate an appreciation for modern decor and unique design. With a high likelihood to follow Dwell magazine you can be sure they are influenced by the content.

These individuals work finance, engineering, and are ~2x more likely to work arts/media jobs. This should have an impact on the office tenants we market towards and accept. They are also more likely to commute by walking or bicycle, so we should plan for bike racks and ensure paths are walker friendly.
We have only scraped the surface of the insight gathering process - there are still things like hashtags and web visitation that could impact design, amenities and events. All of the insights here can back the persona creation process with data.
With all these insights we can create a data-backed moodboard that can inform design choices.
.jpeg)
A blank page is a hard place to start. Designers, architects, urban planners can leverage the actual behaviors of the surrounding community to paint the broad strokes and add guard rails.
Operations is a great way to end this five part series. Using this mood board, design, architecture, marketing, leasing agents, and event staff all have a common language to deliver experiences the community wants. Operating this way can have a synergistic effect. Events can work with marketing to deploy ads through PersonaLive, bringing the right people on property with a tenant mix catered to them. Great experiences on property will lead them to take notice of the multifamily living and office working option catered perfectly to their lifestyle patterns.
Join us for a live webinar, where you'll learn how to:
